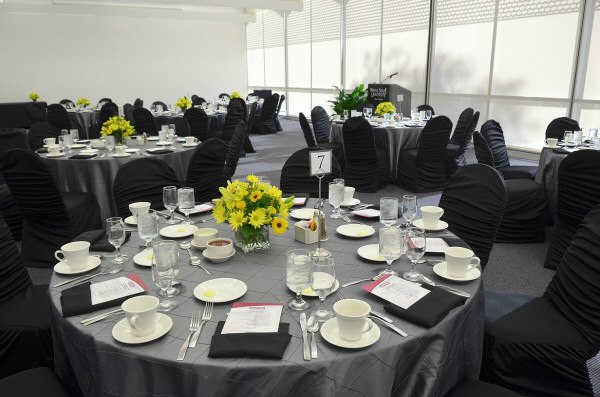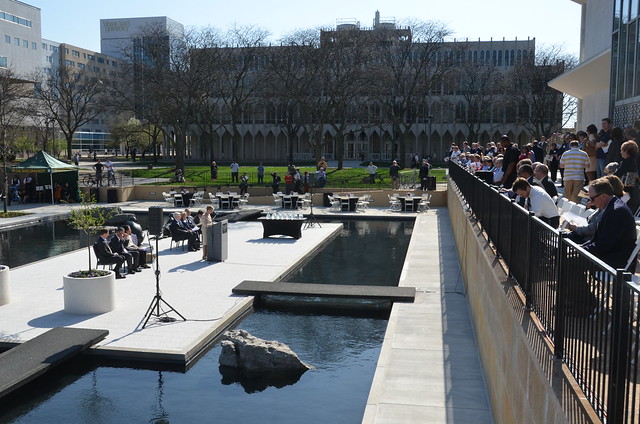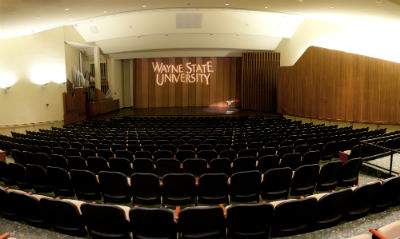Reservations
McGregor Memorial Conference Center, McGregor Pond and Sculpture Garden and the Community Arts Auditorium come together to offer a unique and comprehensive approach to any event. The Student Center Administration team has the knowledge and creativity to maximize your group's meeting experience and create an inspiring setting for any event.
Meeting Rooms
The McGregor Memorial Conference Center offers flexible spaces to meet, greet and welcome your guests. Featuring over 10,000 square feet of meeting and conference space, you can select from 8 meeting rooms to accommodate your group's size.
View our contract (PDF)
-
Atrium
The McGregor Atrium offers iconic Yamasaki sightlines and is a space that will elevate your event. The Atrium offers a wide variety of setup options and can accommodate a cocktail reception to a wedding ceremony to a press conference.
An Atrium reservation includes all meeting rooms in the McGregor Memorial Conference Center to ensure a private space for your event.
Setup Seating Capacity Hollow Square 66 people 60" Round Banquet Tables (8 people) 112 people Lecture 180 people Workshop 72 people U-Shape 60 people Cost
University Department Pricing Outside Organization Pricing $950 $2,000 -
Room A
Room A is a fixed-furniture meeting space with a conference table for 12 people. Featuring floor to ceiling windows and an in-room 75" monitor with HDMI and VGA support, this room is great for your next meeting or small break-out session.
Setup Seating Capacity Conference 12 People Cost
University Department Pricing Outside Organization Pricing $50 $100 -
Room BC

Room BC is a flexible meeting located on the first floor of the McGregor Memorial Conference Center. This space offers event planners a variety of furniture setups and flexible AV accommodations to meet your event needs. As an event attendee, guests can enjoy sightlines towards the College of Education with floor to ceiling windows and iconic Yamasaki architectural details.
Setup Seating Capacity Conference 48 people Hollow Square 54 people Lecture 168 people Round Banquet Tables (60" rounds seat 8 people) 104 people U-Shape 45 people Workshop 60 people Cost
University Department Pricing Outside Organization Pricing $250 $500 -
Room D
Room D is located on the first floor of the McGregor Memorial Conference Center and features a large table for 16 people with room for a catering buffet. The space is has integrated AV with two projectors and in-room audio. The space also features a tribute to current and former Board of Governors in the space and a large tapestry that adds to the iconic Yamasaki details.
Setup Seating Capacity Conference 16 People Cost
University Department Pricing Outside Organization Pricing $50 $100 -
Room E
Room E is a flexible meeting space located on the second floor of the McGregor Memorial Conference Center. The room can be set in a variety of styles with flexible AV accommodations to meet the needs of your meeting or event.
Setup Seating Capacity Conference 18 people Hollow Square 24 people Lecture 40 people Round Banquet Tables (60" rounds seat 8 people) 24 people U-Shape 24 people Workshop Style 18 people Cost
University Department Pricing Outside Organization Pricing $75 $150 -
Room FGH
Room FGH is a flexible meeting located on the 2nd floor of the McGregor Memorial Conference Center. This space offers event planners a variety of furniture setups and flexible AV accommodations to meet your event needs. As an event attendee, guests can enjoy sightlines towards the College of Education with floor to ceiling windows and iconic Yamasaki architectural details.
Setup Seating Capacity Conference 48 people Hollow Square 57 people Lecture 168 people Round Banquet Tables (60" rounds seat 8 people) 104 people U-Shape 45 people Workshop 60 people Cost
University Department Pricing Outside Organization Pricing $250 $500 -
Room J
Room J is a flexible meeting space that is located on the second floor of the McGregor Memorial Conference Center. This space offers event hosts a variety of room setup options and flexible audio-visual solutions to ensure your meeting or event is a success,
-
Setup Seating Capacity Conference 24 people Hollow Square 36 people Lecture 70 people Round Banquet Tables (60" rounds seat 8 people) 48 people U-Shape 27 people Workshop 36 people -
Cost
University Department Pricing Outside Organization Pricing $75 $150
-
Pond and Sculpture Garden

The McGregor Pond and Sculpture Garden outside of the conference center is the ultimate setting for occasions both large and small. From weddings and receptions to luncheons and dinners, this unique space can host events for as few as 10 or as many as 250 people.
Events are rain or shine and alternate locations for weather relocation may incur additional fees.
The Pond and Sculpture Garden has restroom access in the McGregor Memorial Conference Center.
Cost
University Department Pricing Outside Organization Pricing $600 $1,200 -
Community Arts Auditorium

Community Arts Auditorium
450 Reuther Mall
Adjacent to McGregor Memorial Conference Center is the Community Arts Auditorium.
Hosting a large event such as a lecture series, film-screening or graduation? If so, this is the space for you. Community Arts Auditorium has a state-of-the-art projector, stage lighting, sound system and can accommodate more than 560 guests. The Outer Gallery is a great place for book signings, meet-and-greets and networking events.Available Features & Services:
- 561 Cushioned Seats
- Green Room
- Laser Projector with 27' Wall Display
- Overhead Lighting
- Podium w/ integrated Computer
- Registration Space
- Stationary Stage Lighting
- Stage Furniture
- Ticket Booth
- Wireless Internet Connection
- Up to two (2) microphones included in rental rate
- Optional Advanced AV
See detailed audio/visual capabilities of Community Arts Auditorium
Room Specifications
Square Footage: 7,994